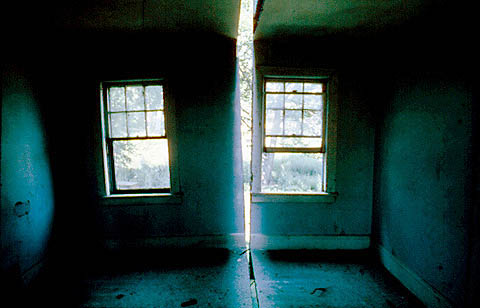the material culture of cladding
 Wednesday, May 9, 2018 at 11:39AM
Wednesday, May 9, 2018 at 11:39AM  Grenfell Tower cladding damage after the fire of 14 June 2017Grenfell Tower technical facts and political speculations: designed and built in 1967 in concrete. A marginal amount of insulation on the inside walls. Despite the valorous critical re-evaluation of Britain’s extensive postwar brutalist movement, housing towers such as Grenfell looked old and ugly. What was revealed in the weeks after the fire was the diverse and rich life contained between its old and ugly concrete floors and walls — not the tight old London working class communities that had gone through the Blitz and who until Windrush and the empire coming home were white and deeply rooted in London as a place. No, Grenfell 2017 was hugely diverse: the new London which because of the numbers of 1960s council towers still has economic diversity built into its heart.
Grenfell Tower cladding damage after the fire of 14 June 2017Grenfell Tower technical facts and political speculations: designed and built in 1967 in concrete. A marginal amount of insulation on the inside walls. Despite the valorous critical re-evaluation of Britain’s extensive postwar brutalist movement, housing towers such as Grenfell looked old and ugly. What was revealed in the weeks after the fire was the diverse and rich life contained between its old and ugly concrete floors and walls — not the tight old London working class communities that had gone through the Blitz and who until Windrush and the empire coming home were white and deeply rooted in London as a place. No, Grenfell 2017 was hugely diverse: the new London which because of the numbers of 1960s council towers still has economic diversity built into its heart.
 Grenfell Tower, designed in 1967 by Nigel Whitbread for Clifford Wearden Associates, built 1972-4 before the addition of insulated aluminum claddingNonetheless, Grenfell flats were cold, its architecture a failed socialist model: some new clothes were needed. This is where a discussion of the material culture of architecture becomes relevant. The 1967 architecture was straight-up modernism: concrete was exposed, fire was contained within concrete units which all had fresh air, long views and floor-by-floor communities of similar economic circumstance, in theory. Come 50 years later, the model and the architecture has long been discredited. Its facelift solution was two-fold: increase insulation and make it look glossier by covering the outside with gleaming silvery aluminium insulated panels.
Grenfell Tower, designed in 1967 by Nigel Whitbread for Clifford Wearden Associates, built 1972-4 before the addition of insulated aluminum claddingNonetheless, Grenfell flats were cold, its architecture a failed socialist model: some new clothes were needed. This is where a discussion of the material culture of architecture becomes relevant. The 1967 architecture was straight-up modernism: concrete was exposed, fire was contained within concrete units which all had fresh air, long views and floor-by-floor communities of similar economic circumstance, in theory. Come 50 years later, the model and the architecture has long been discredited. Its facelift solution was two-fold: increase insulation and make it look glossier by covering the outside with gleaming silvery aluminium insulated panels.
 Grenfell Tower renovation, 2012-16, Studio E Architects.It is these panels which are the material expression of a cultural appreciation of architectural style; not architecture, but the look of architecture. That these panels were a cheapjack product is another consequence of ideological change where government is less responsible for the care of its citizens than in the postwar era, therefore there is less money allotted to housing, social welfare or community support. It is concerned, however, with appearance. Things must look successful, not crumbling, to attract investment. Council towers all over Britain have been newly clad in insulated panels, many of which fail fire tests.
Grenfell Tower renovation, 2012-16, Studio E Architects.It is these panels which are the material expression of a cultural appreciation of architectural style; not architecture, but the look of architecture. That these panels were a cheapjack product is another consequence of ideological change where government is less responsible for the care of its citizens than in the postwar era, therefore there is less money allotted to housing, social welfare or community support. It is concerned, however, with appearance. Things must look successful, not crumbling, to attract investment. Council towers all over Britain have been newly clad in insulated panels, many of which fail fire tests.
This is what material culture is: a sense of ourselves through the materiality of our choices. It isn’t about art, or architecture, or practices deemed progressive, or even conservative in the sense of conserving what one has. It is about both inadvertent and conscious practices that establish stature and identity, for better or worse.
 architecture,
architecture,  material culture
material culture 



































