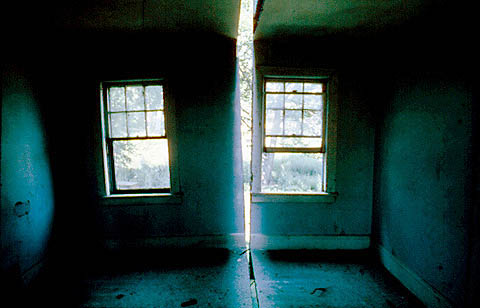Gordon Matta-Clark: Splitting, 1974
 Thursday, October 22, 2015 at 1:35PM
Thursday, October 22, 2015 at 1:35PM
 Gordon Matta-Clark Splitting (detail) 1974 322 Humphrey Street, Englewood, New Jersey courtesy of David Zwirner, NY and the Estate of Gordon Matta-Clark
Gordon Matta-Clark Splitting (detail) 1974 322 Humphrey Street, Englewood, New Jersey courtesy of David Zwirner, NY and the Estate of Gordon Matta-Clark
Gordon Matta-Clark had such a brief career, but what he did was so influential. For Splitting, 1974, he took an abandoned house and cut a channel through it as if with a cheese cutter. The house didn't fall down although the attack on its structural integrity would have been drastic if it hadn't then been subsequently demolished. Splitting actually refers to the set of photographs Matta-Clark made of the rooms slashed by light from the narrowly sliced outside wall.
One doesn't cut through a woodframe house as if it was a piece of cheese. It took a chain saw to cut each roof shingle, sheathing board, beam, joist, floorboard, lathe, plaster wall, plumbing pipe, window frame, chimney breast, stair tread and riser. The thought is conceptual, the act is laborious.
His beautiful film:
Splitting By Gordon Matta-Clark from GM Clark on Vimeo.
Matta-Clark's work is generally seen as 'a critique of bourgeois American culture' which makes little sense to me now. It seems what he was doing was classic modernist sculptural technique, in the way David Smith assembled and welded steel sheets and then sometimes cut the piece in half and rearranged it. My source for this is an ancient film I once saw on his working methods where he was working with steel the way the rest of us were working with cardboard. The difference between working with mild steel and walls of a building is perhaps financial: abandoned houses and warehouses were available the way wrecked cars were for John Chamberlain. But because both these materials fall into the category of detritus, or found materials, or salvage, their history leads to a set of particular and peculiar narrative arcs for the sculpture made from them.
 Peter Eisenman, House VI, Cornwall, Connecticut, 1975. photograph NJITPeter Eisenman's House VI of 1975, just one year after Splitting, famously had a glazed slit in the bedroom from ceiling to wall to floor. At the time it was discussed as an illustration of the wilfulness of the architect, forcing his clients to sleep in twin beds to preserve the slipping planes of the design process that at one (arbitrary) point stopped, was built and occupied. Although Eisenman's slice out of three planes of the room appropriates Matta-Clark's slice out of a house in New Jersey, it comes from completely different reasoning.
Peter Eisenman, House VI, Cornwall, Connecticut, 1975. photograph NJITPeter Eisenman's House VI of 1975, just one year after Splitting, famously had a glazed slit in the bedroom from ceiling to wall to floor. At the time it was discussed as an illustration of the wilfulness of the architect, forcing his clients to sleep in twin beds to preserve the slipping planes of the design process that at one (arbitrary) point stopped, was built and occupied. Although Eisenman's slice out of three planes of the room appropriates Matta-Clark's slice out of a house in New Jersey, it comes from completely different reasoning.
Here is a video by Steve Trefois and Laurent Arnoldi on House VI, if one has the patience.
Peter Eisenman - House VI Steve Trefois - Laurent Arnoldi from AlICe lab on Vimeo.
 architecture,
architecture,  material culture,
material culture,  sculpture
sculpture 

Reader Comments